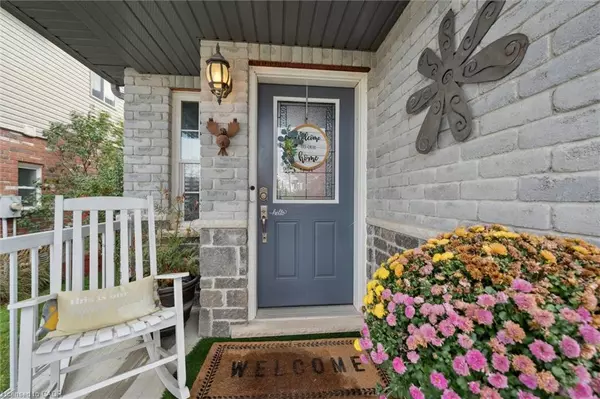
45 Stuckey Avenue Baden, ON N3A 4R6
3 Beds
3 Baths
2,166 SqFt
UPDATED:
Key Details
Property Type Single Family Home
Sub Type Detached
Listing Status Active
Purchase Type For Sale
Square Footage 2,166 sqft
Price per Sqft $391
MLS Listing ID 40781768
Style Two Story
Bedrooms 3
Full Baths 2
Half Baths 1
Abv Grd Liv Area 2,569
Year Built 2010
Annual Tax Amount $4,834
Property Sub-Type Detached
Source Cornerstone
Property Description
Backing onto a lush, protected oasis, you will love the privacy & greenery surrounding you.
This Stunning home has a fantastic layout – Vaulted ceilings on the Main floor, and a large eat-in kitchen & dining room overlook the huge great room with 14 foot ceilings!
This Impressive family home, has generous room sizes and has been tastefully decorated throughout, offering almost 3000 sq ft of finished living space. Luxury primary Suite with walk-in closet & spacious ensuite, Large Gym just steps down from the main level.
Immerse yourself in serenity in the Backyard Oasis. Walkout from the kitchen & Enjoy BBq's on the upper level deck or relax on the patio by the pool. Located within walking distance to schools
(Baden Public, Sir Adam Beck, and Waterloo-Oxford DSS), shopping & walking trails, this home & neighbourhood can't be beat! Also just minutes to the Expressway. Book your appointment to view before it's gone!
Location
State ON
County Waterloo
Area 6 - Wilmot Township
Zoning Z2C
Direction Jacob Cressman Drive To Stuckey Avenue
Rooms
Other Rooms Sauna
Basement Full, Finished, Sump Pump
Bedroom 3 1
Kitchen 1
Interior
Interior Features Auto Garage Door Remote(s)
Heating Forced Air, Natural Gas
Cooling Central Air
Fireplace No
Window Features Window Coverings
Appliance Water Heater, Water Softener, Dishwasher, Dryer, Range Hood, Refrigerator, Stove, Washer
Laundry In Basement, Main Level
Exterior
Exterior Feature Backs on Greenbelt, Landscaped, Lighting, Year Round Living
Parking Features Attached Garage, Asphalt, Built-In
Garage Spaces 1.0
Fence Full
Pool In Ground
View Y/N true
View Park/Greenbelt
Roof Type Asphalt Shing
Handicap Access Accessible Entrance
Porch Deck, Patio, Porch
Lot Frontage 36.15
Lot Depth 115.0
Garage Yes
Building
Lot Description Urban, Greenbelt, Highway Access, Park, Playground Nearby, Quiet Area, Rec./Community Centre, Schools, Shopping Nearby, Trails
Faces Jacob Cressman Drive To Stuckey Avenue
Foundation Concrete Perimeter
Sewer Sewer (Municipal)
Water Municipal
Architectural Style Two Story
Structure Type Brick,Vinyl Siding
New Construction Yes
Others
Senior Community No
Tax ID 221820582
Ownership Freehold/None
Virtual Tour https://unbranded.youriguide.com/45_stuckey_ave_baden_on/






