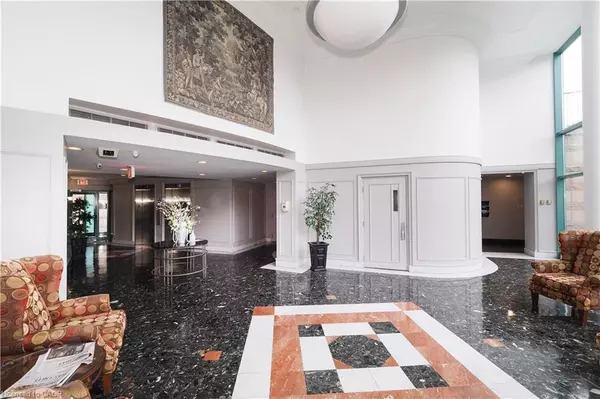
55 Blue Springs Drive #PH12 Waterloo, ON N2J 4T3
2 Beds
2 Baths
1,109 SqFt
UPDATED:
Key Details
Property Type Condo
Sub Type Condo/Apt Unit
Listing Status Active
Purchase Type For Sale
Square Footage 1,109 sqft
Price per Sqft $441
MLS Listing ID 40781696
Style 1 Storey/Apt
Bedrooms 2
Full Baths 2
HOA Fees $638/mo
HOA Y/N Yes
Abv Grd Liv Area 1,109
Year Built 1991
Annual Tax Amount $2,498
Property Sub-Type Condo/Apt Unit
Source Cornerstone
Property Description
Location
State ON
County Waterloo
Area 1 - Waterloo East
Zoning RMU-40
Direction TURN ONTO BLUE SPRINGS DR FROM KING ST N
Rooms
Main Level Bedrooms 2
Kitchen 1
Interior
Interior Features Auto Garage Door Remote(s)
Heating Electric Forced Air
Cooling Central Air
Fireplace No
Window Features Window Coverings
Appliance Built-in Microwave, Dishwasher, Dryer, Refrigerator, Stove, Washer
Laundry In-Suite
Exterior
Exterior Feature Backs on Greenbelt, Controlled Entry, Landscaped, Privacy
Parking Features Garage Door Opener
Garage Spaces 1.0
Garage Description Unit 266 Level 1
Waterfront Description Lake/Pond
View Y/N true
View City, Creek/Stream, Forest, Panoramic, Park/Greenbelt, Skyline, Trees/Woods
Roof Type Tar/Gravel
Garage Yes
Building
Lot Description Urban, Ample Parking, Cul-De-Sac, Greenbelt, Highway Access, Industrial Park, Landscaped, Open Spaces, Park, Place of Worship, Playground Nearby, Public Parking, Public Transit, Quiet Area, Regional Mall, Schools, Shopping Nearby, Trails
Faces TURN ONTO BLUE SPRINGS DR FROM KING ST N
Sewer Sewer (Municipal)
Water Municipal
Architectural Style 1 Storey/Apt
Structure Type Brick Veneer
New Construction No
Schools
Elementary Schools Winston Churchill P.S., Macgregor P.S., St. Agnes
High Schools Waterloo C.I., St. David
Others
HOA Fee Include Insurance,Building Maintenance,Common Elements,Doors ,Maintenance Grounds,Trash,Property Management Fees,Roof,Snow Removal,Windows
Senior Community No
Tax ID 231870434
Ownership Condominium
Virtual Tour https://unbranded.youriguide.com/1xdp3_ph12_55_blue_springs_dr_waterloo_on/






