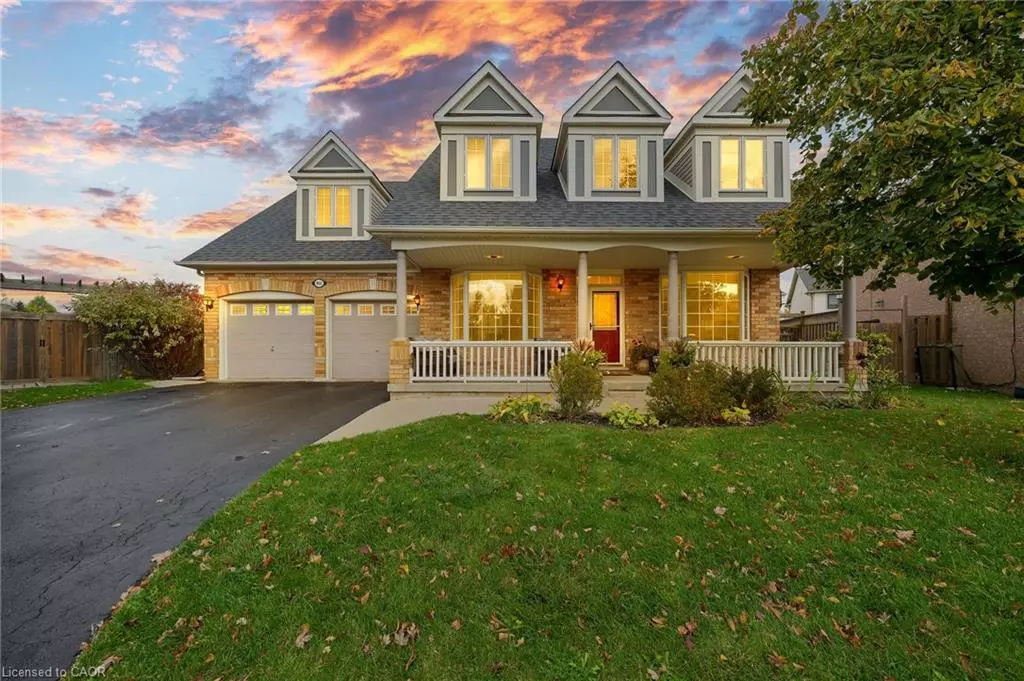
860 Somerville Terrace Milton, ON L9T 5T9
4 Beds
4 Baths
2,980 SqFt
Open House
Sat Oct 25, 2:00pm - 4:00pm
Sun Oct 26, 2:00pm - 4:00pm
UPDATED:
Key Details
Property Type Single Family Home
Sub Type Detached
Listing Status Active
Purchase Type For Sale
Square Footage 2,980 sqft
Price per Sqft $516
MLS Listing ID 40780895
Style Two Story
Bedrooms 4
Full Baths 3
Half Baths 1
Abv Grd Liv Area 2,980
Year Built 2002
Annual Tax Amount $6,691
Lot Size 8,276 Sqft
Acres 0.19
Property Sub-Type Detached
Source Cornerstone
Property Description
Step inside to find gleaming hardwood floors throughout the main level, crown moulding, and California shutters that fill each room with soft, natural light. The spacious eat-in kitchen overlooks the backyard and offers plenty of room for family meals and gatherings, while the separate formal dining room sets the stage for dinner parties and celebrations. A cozy family room with a fireplace adds warmth and charm, complemented by a bright living room at the front of the home — perfect for reading or relaxing.
Upstairs, each bedroom enjoys either an ensuite or ensuite privilege, providing comfort and privacy for everyone. The primary suite offers the ideal retreat with a spa-like bath and generous closet space.
The unfinished basement presents endless opportunities — design your dream recreation area, gym, or home theatre to suit your lifestyle.
Outside, your private backyard is a true escape. Spend sunny afternoons by the sparkling salt water pool, host summer barbecues on the spacious patio, or unwind on the large covered porch while the kids enjoy the play structure.
This is a home built for both connection and calm — where morning light pours through every window and evenings are best spent by the water or under the stars.
Location
State ON
County Halton
Area 2 - Milton
Zoning MD1
Direction Fourth Line to Clark to Somerville
Rooms
Other Rooms Shed(s)
Basement Full, Unfinished, Sump Pump
Bedroom 2 4
Kitchen 1
Interior
Interior Features Auto Garage Door Remote(s)
Heating Forced Air, Natural Gas
Cooling Central Air
Fireplaces Number 1
Fireplaces Type Family Room, Gas
Fireplace Yes
Window Features Window Coverings
Appliance Water Heater, Built-in Microwave, Dishwasher, Dryer, Refrigerator, Stove, Washer
Laundry In-Suite, Main Level
Exterior
Parking Features Attached Garage, Garage Door Opener, Asphalt
Garage Spaces 2.0
Fence Full
Pool In Ground, Salt Water
Roof Type Asphalt Shing
Porch Patio, Porch
Lot Frontage 43.95
Lot Depth 85.05
Garage Yes
Building
Lot Description Urban, Cul-De-Sac, Highway Access, Hospital, Library, Major Highway, Park, Place of Worship, Playground Nearby, Public Transit, Quiet Area, Rec./Community Centre, School Bus Route, Schools, Shopping Nearby, Skiing, Trails
Faces Fourth Line to Clark to Somerville
Foundation Concrete Perimeter
Sewer Sewer (Municipal)
Water Municipal
Architectural Style Two Story
Structure Type Brick
New Construction No
Others
Senior Community No
Tax ID 249360985
Ownership Freehold/None
Virtual Tour https://listings.dylonnorth.com/860-Somerville-Terrace-Milton-ON-L9T-5T9-Canada?mls=






