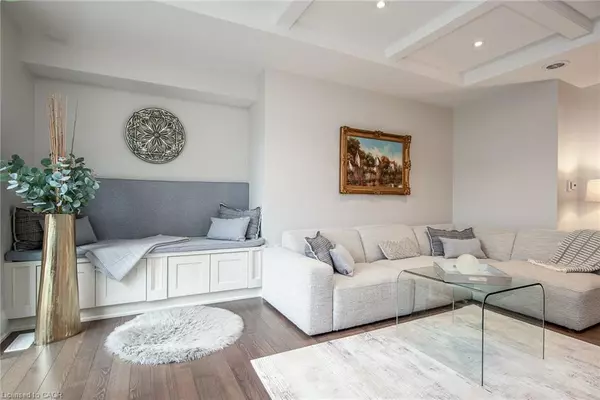
74 Mitchell Street Ayr, ON N0B 1E0
4 Beds
5 Baths
2,133 SqFt
UPDATED:
Key Details
Property Type Single Family Home
Sub Type Detached
Listing Status Active
Purchase Type For Sale
Square Footage 2,133 sqft
Price per Sqft $703
MLS Listing ID 40781953
Style Bungalow
Bedrooms 4
Full Baths 4
Half Baths 1
Abv Grd Liv Area 3,901
Year Built 1977
Annual Tax Amount $6,391
Property Sub-Type Detached
Source Cornerstone
Property Description
Location
State ON
County Waterloo
Area 16 - N. Dumfries Twp. (W. Of 24 - Rural W.)
Zoning Z5
Direction Stanley to Swan to Mitchell
Rooms
Other Rooms Shed(s)
Basement Walk-Out Access, Full, Finished
Main Level Bedrooms 2
Kitchen 1
Interior
Interior Features Air Exchanger, Ceiling Fan(s), In-law Capability, Water Meter
Heating Forced Air
Cooling Central Air
Fireplaces Number 2
Fireplaces Type Electric
Fireplace Yes
Window Features Window Coverings
Appliance Bar Fridge, Water Softener, Dishwasher, Dryer, Freezer, Gas Stove, Range Hood, Refrigerator, Washer, Wine Cooler
Laundry In Basement, Laundry Room
Exterior
Exterior Feature Backs on Greenbelt, Balcony
Parking Features Attached Garage
Garage Spaces 1.0
Utilities Available Cable Available, High Speed Internet Avail, Natural Gas Connected
Waterfront Description River/Stream
View Y/N true
View Trees/Woods
Roof Type Metal
Porch Patio, Porch
Lot Frontage 95.0
Lot Depth 206.0
Garage Yes
Building
Lot Description Urban, Irregular Lot, Ample Parking, Near Golf Course, Greenbelt, Highway Access, Library, Major Highway, Playground Nearby, Quiet Area, Schools
Faces Stanley to Swan to Mitchell
Foundation Concrete Perimeter, Concrete Block
Sewer Sewer (Municipal)
Water Municipal-Metered
Architectural Style Bungalow
Structure Type Brick,Block,Concrete,Stone,Wood Siding
New Construction No
Others
Senior Community No
Tax ID 227160067
Ownership Freehold/None
Virtual Tour https://unbranded.youriguide.com/74_mitchell_st_ayr_on/






