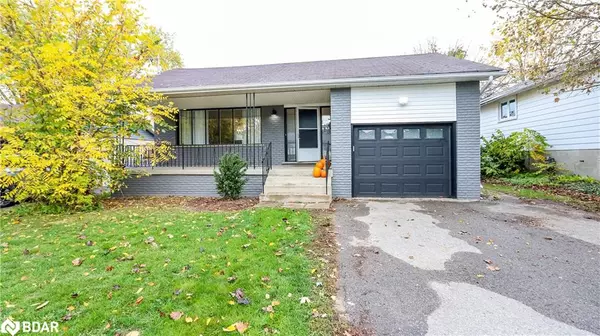
14 Steel Street Barrie, ON L4M 2E5
4 Beds
2 Baths
1,167 SqFt
UPDATED:
Key Details
Property Type Single Family Home
Sub Type Detached
Listing Status Active
Purchase Type For Sale
Square Footage 1,167 sqft
Price per Sqft $685
MLS Listing ID 40781991
Style Bungalow Raised
Bedrooms 4
Full Baths 2
Abv Grd Liv Area 2,100
Annual Tax Amount $5,167
Lot Size 5,532 Sqft
Acres 0.127
Property Sub-Type Detached
Source Barrie
Property Description
bedrooms, 2 full baths and a fully finished walkout basement, this home is a perfect blend of style,
comfort and functionality – ideal for multi-generational living or those who crave space and flexibility.
The heart of the home is an updated kitchen featuring custom cabinetry, granite countertops, gas stove,
and a layout ideal for entertaining. The kitchen leads to the bright sun-filled living and dining area
adorned with hardwood floors. The lower level features brand-new flooring, bright walkout to the
backyard and kitchenette– perfect for a potential in-law suite, recreation area or guest space.
Outside, enjoy a fully fenced, landscaped yard complete with a stone patio, and custom-built pavilion
offering the ultimate outdoor retreat. A 200-amp electrical service with pony panel to service the
backyard provides flexibility for future additions such as a hot tub or workshop.
The single garage is surprisingly spacious with two oversized lofts for additional storage and the double
drive is large enough to accommodate parking for four.
Beautifully maintained and move-in ready, this exceptional property is perfect for families, multi-
generational households, or anyone seeking quality and comfort in one incredible package.
Location
State ON
County Simcoe County
Area Barrie
Zoning R2
Direction Duckworth to Steel St to Property
Rooms
Other Rooms Other
Basement Walk-Out Access, Full, Finished
Main Level Bedrooms 3
Kitchen 1
Interior
Interior Features Auto Garage Door Remote(s), In-law Capability, Water Treatment
Heating Forced Air
Cooling Central Air
Fireplace No
Appliance Water Heater Owned, Water Softener, Dishwasher, Dryer, Microwave, Refrigerator, Stove, Washer
Laundry In Basement
Exterior
Parking Features Attached Garage
Garage Spaces 1.0
Fence Full
Roof Type Asphalt Shing
Lot Frontage 50.01
Lot Depth 110.21
Garage Yes
Building
Lot Description Urban, Rectangular, Beach, Hospital, Library, Park, Place of Worship, Public Parking, Schools
Faces Duckworth to Steel St to Property
Foundation Block
Sewer Sewer (Municipal)
Water Municipal
Architectural Style Bungalow Raised
Structure Type Brick
New Construction No
Schools
Elementary Schools St Monica'S Elementary Catholic School, Steele Street Public School
High Schools St. Joseph'S Catholic High School, Steele Street Public Scho
Others
Senior Community No
Tax ID 588390029
Ownership Freehold/None
Virtual Tour https://unbranded.youriguide.com/14_steel_st_barrie_on/






