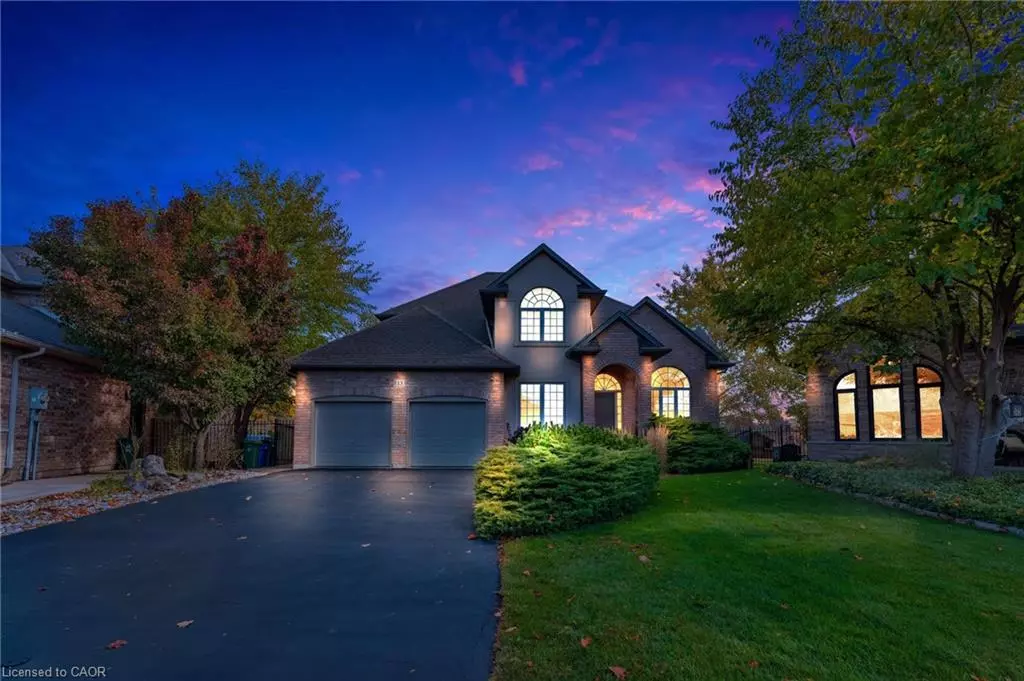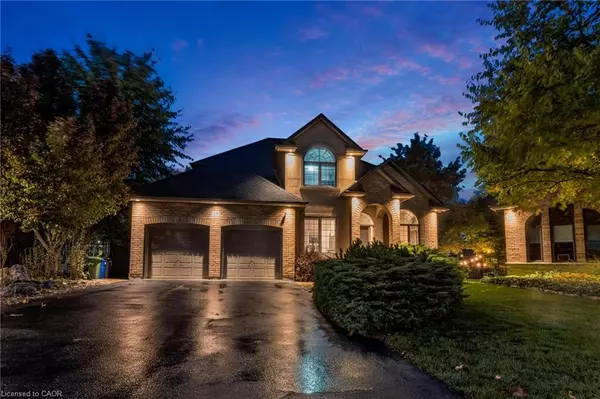
13 Switzer Crescent Hamilton, ON L0R 1C0
3 Beds
3 Baths
2,796 SqFt
Open House
Sat Nov 01, 2:00pm - 4:00pm
Sun Nov 02, 2:00pm - 4:00pm
UPDATED:
Key Details
Property Type Single Family Home
Sub Type Detached
Listing Status Active
Purchase Type For Sale
Square Footage 2,796 sqft
Price per Sqft $411
MLS Listing ID 40782188
Style Two Story
Bedrooms 3
Full Baths 2
Half Baths 1
Abv Grd Liv Area 2,796
Year Built 2002
Annual Tax Amount $7,768
Property Sub-Type Detached
Source Cornerstone
Property Description
Enjoy a deep, private backyard with no rear neighbours, offering both privacy and room to relax, play or entertain. Downstairs, the large recreation room provides plenty of space for family movie nights, a home gym, or guest space. Complete with a double car garage, this home blends comfort, style, and functionality in one inviting package.
Well cared for and move-in ready—come see the charm and space this home has to offer!
Location
State ON
County Hamilton
Area 53 - Glanbrook
Zoning R4-157
Direction South on Southbrook Drive from Binbrook Road, Left on Switzer Crescent.
Rooms
Basement Full, Finished, Sump Pump
Bedroom 2 3
Kitchen 1
Interior
Interior Features Central Vacuum, Rough-in Bath
Heating Fireplace-Gas, Natural Gas
Cooling Central Air
Fireplaces Number 1
Fireplace Yes
Window Features Window Coverings
Appliance Dishwasher, Dryer, Gas Stove, Refrigerator, Washer
Exterior
Parking Features Attached Garage
Garage Spaces 2.0
Pool Above Ground
Roof Type Asphalt Shing
Lot Frontage 33.1
Lot Depth 142.32
Garage Yes
Building
Lot Description Urban, Irregular Lot, Airport, Ample Parking, Business Centre, Near Golf Course, Greenbelt, Park, School Bus Route, Schools
Faces South on Southbrook Drive from Binbrook Road, Left on Switzer Crescent.
Foundation Poured Concrete
Sewer Sewer (Municipal)
Water Municipal
Architectural Style Two Story
Structure Type Brick
New Construction No
Schools
Elementary Schools Bellmoore Elementary School, St. Matthew Catholic Elementary School, Our Lady Of Hope Elementary School, Michaelle Jean French Emersion
High Schools Bishop Ryan High School
Others
Senior Community No
Tax ID 173840518
Ownership Freehold/None






