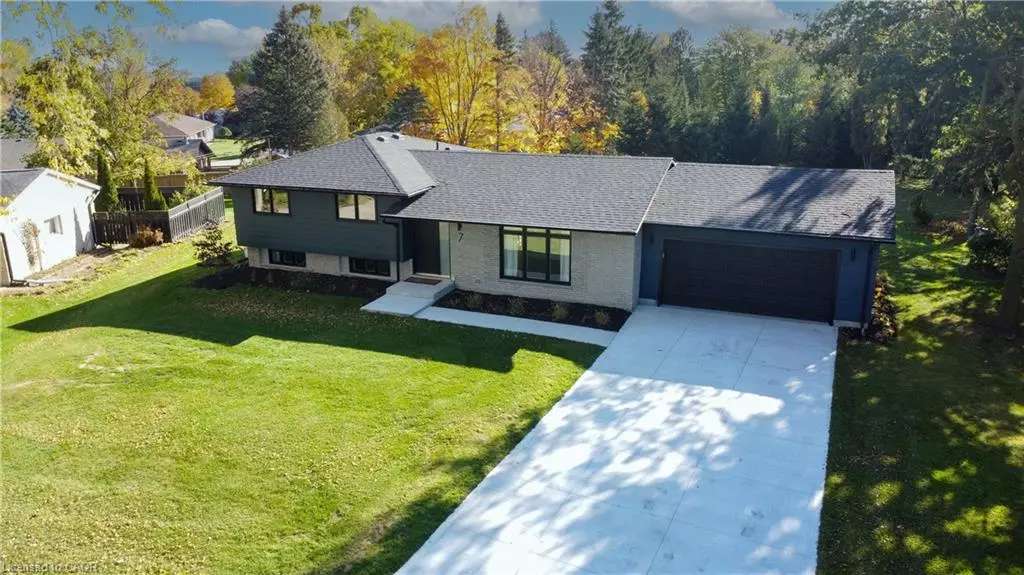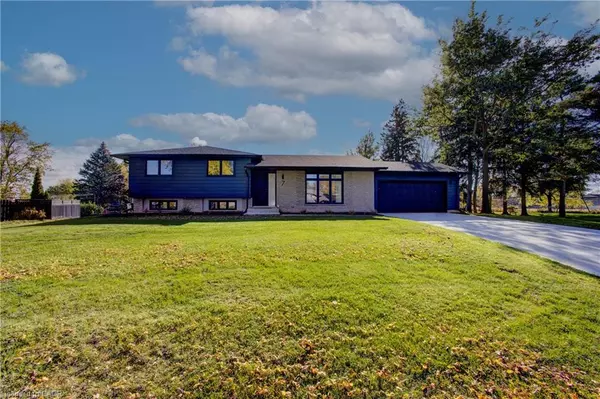
7 Trillium Court Heidelberg, ON N0B 2M1
4 Beds
3 Baths
1,320 SqFt
Open House
Sat Nov 08, 2:00pm - 4:00pm
UPDATED:
Key Details
Property Type Single Family Home
Sub Type Detached
Listing Status Active
Purchase Type For Sale
Square Footage 1,320 sqft
Price per Sqft $907
MLS Listing ID 40783956
Style Sidesplit
Bedrooms 4
Full Baths 2
Half Baths 1
Abv Grd Liv Area 1,806
Year Built 1970
Annual Tax Amount $4,347
Property Sub-Type Detached
Source Cornerstone
Property Description
Location
State ON
County Waterloo
Area 5 - Woolwich And Wellesley Township
Zoning R-1
Direction Apollo Drive to Trillium Court
Rooms
Basement Full, Finished
Bedroom 2 3
Kitchen 1
Interior
Interior Features Auto Garage Door Remote(s)
Heating Forced Air, Natural Gas
Cooling Central Air
Fireplace No
Appliance Built-in Microwave, Dishwasher, Dryer, Refrigerator, Stove, Washer
Laundry Lower Level
Exterior
Parking Features Attached Garage, Concrete
Garage Spaces 2.0
Roof Type Asphalt Shing
Lot Frontage 70.0
Garage Yes
Building
Lot Description Urban, Pie Shaped Lot, Cul-De-Sac, Open Spaces, Place of Worship, Quiet Area
Faces Apollo Drive to Trillium Court
Foundation Poured Concrete
Sewer Septic Tank
Water Municipal
Architectural Style Sidesplit
Structure Type Aluminum Siding,Brick Veneer
New Construction No
Others
Senior Community No
Tax ID 222360073
Ownership Freehold/None
Virtual Tour https://unbranded.youriguide.com/sx4dh_7_trillium_ct_st_clements_on/






