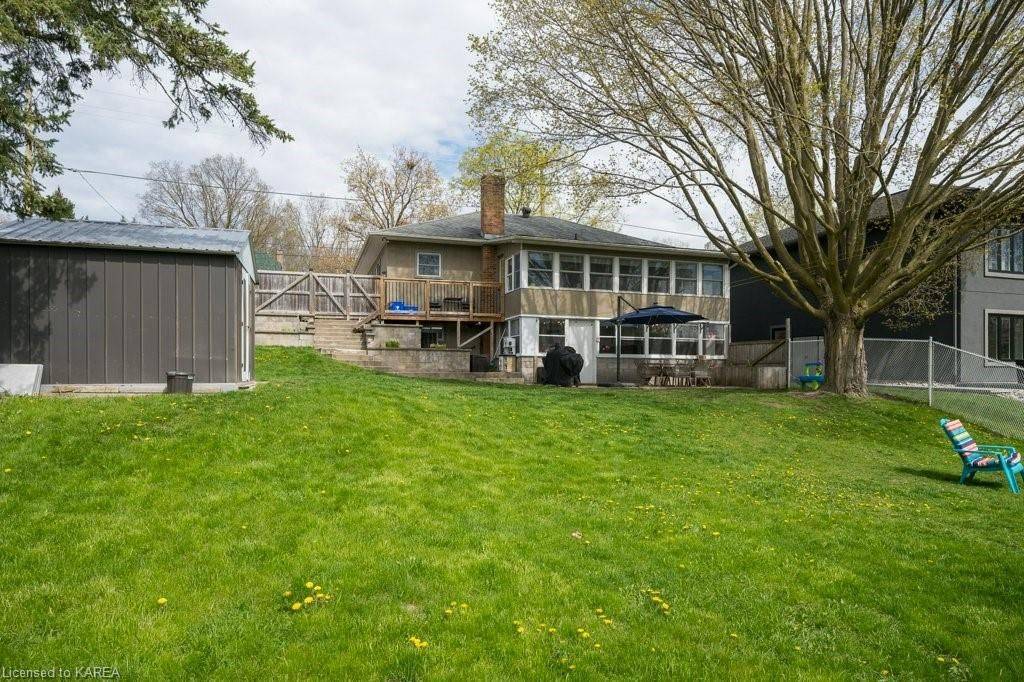$515,000
$525,000
1.9%For more information regarding the value of a property, please contact us for a free consultation.
60 JOHN STREET ST Stirling-rawdon, ON K0K 3E0
3 Beds
2 Baths
2,765 SqFt
Key Details
Sold Price $515,000
Property Type Single Family Home
Sub Type Detached
Listing Status Sold
Purchase Type For Sale
Square Footage 2,765 sqft
Price per Sqft $186
Subdivision 30000 - Belleville - Quinte - Prince Edward And Area
MLS Listing ID X9025163
Sold Date 07/05/24
Style Bungalow
Bedrooms 3
Building Age 51-99
Annual Tax Amount $2,956
Tax Year 2023
Property Sub-Type Detached
Property Description
Nestled in the heart of Stirling, this charming 3-bedroom, 1.5-bathroom bungalow exudes warmth and character. Recently renovated, it boasts a fresh newer kitchen, an inviting open-concept layout, and an updated bathroom. A stunning fireplace graces the primary bedroom. The home offers the perfect blend of indoor-outdoor living, with two enclosed sunrooms and a walk-out basement presenting endless possibilities—a recreational haven or potential in-law suite. Step outside, and you'll find yourself embraced by the tranquility of Henry Street Park, where playful laughter mingles with the soothing sound of a nearby stream. The fully fenced yard, complete with a patio space, beckons for gatherings. With floor plans and a virtual tour at your fingertips, exploring this haven from the comfort of your home is effortless. It's more than just a house; it's a sanctuary waiting to be cherished.
Location
State ON
County Hastings
Community 30000 - Belleville - Quinte - Prince Edward And Area
Area Hastings
Zoning R-2/EP
Rooms
Basement Walk-Out, Finished
Kitchen 1
Separate Den/Office 1
Interior
Interior Features Water Heater Owned
Cooling Central Air
Fireplaces Number 1
Laundry In Basement
Exterior
Parking Features Private Double, Other
Pool None
Community Features Park
Roof Type Asphalt Shingle
Road Frontage Paved Road, Year Round Municipal Road
Lot Frontage 66.0
Lot Depth 132.0
Exposure West
Total Parking Spaces 6
Building
Foundation Concrete Block
New Construction false
Others
Senior Community No
Read Less
Want to know what your home might be worth? Contact us for a FREE valuation!

Our team is ready to help you sell your home for the highest possible price ASAP





