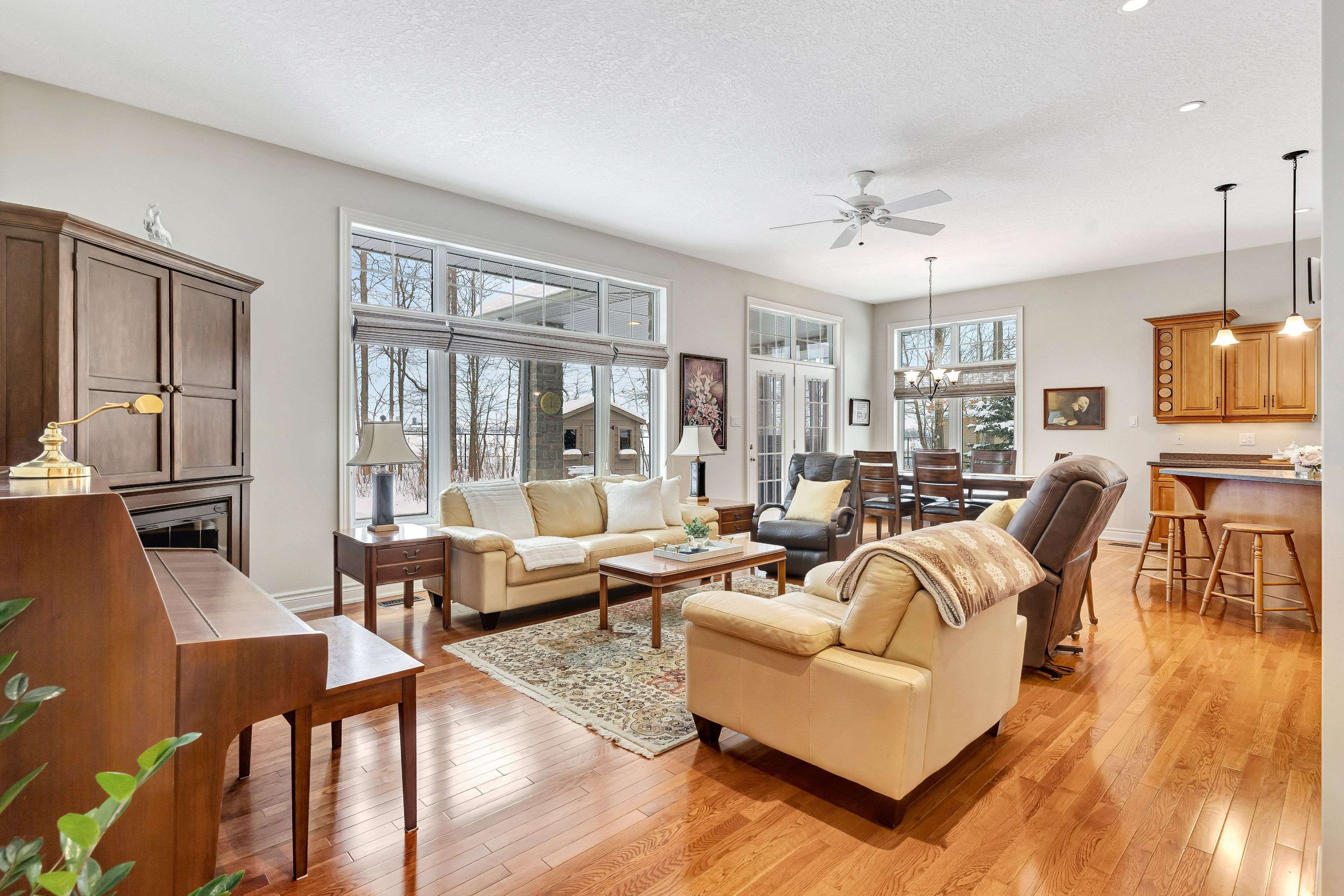$1,090,000
$1,150,000
5.2%For more information regarding the value of a property, please contact us for a free consultation.
32 Welwood AVE Wellesley, ON N0B 2T0
3 Beds
3 Baths
Key Details
Sold Price $1,090,000
Property Type Single Family Home
Sub Type Detached
Listing Status Sold
Purchase Type For Sale
Approx. Sqft 1500-2000
MLS Listing ID X11953064
Sold Date 04/24/25
Style Bungalow
Bedrooms 3
Building Age 16-30
Annual Tax Amount $6,294
Tax Year 2024
Property Sub-Type Detached
Property Description
This impressive custom bungalow by Reis Construction is an ideal home for empty-nesters looking to downsize while maintaining both comfort and elegance. Set on a premium private treed lot, it combines main floor living with ample space for family visits. Constructed with Ariscraft stone, it features a 6-car double interlocking driveway leading to a spacious 28x24-foot garage, complete with stairs to the basement and mezzanine storage. The open-concept main floor has 10 ft ceilings and large windows overlooking the beautiful, treed lot, allowing for abundant natural light. Enjoy the quiet simplicity of mornings and breathtaking sunrise views while relaxing in your living room or on the covered back porch. The open design connects the living room, dining, and kitchen areas seamlessly. Additional highlights of the main floor include a home office, two sun tunnels, and main floor laundry. The lower level features a recreation room with 9-foot ceilings, a pool table, wet bar, a finished bedroom and bathroom, in-floor heating, a workshop with direct garage access, a flex room, and plenty of storage space. Additional features include a gas BBQ line, hardwood floors in the great room and dining area, and beautifully rounded oak stairs. Updates include new windows throughout the main floor (2023), a high-efficiency furnace, heat pump, and central air (2022), and a 9x12 shed (2022). Wellesley is a charming neighborhood that offers a perfect blend of tranquility and community spirit. Known for picturesque landscapes, friendly residents, and a strong sense of belonging, the area boasts excellent local amenities, including a new Recreation Center, parks, schools, and shops, making daily life convenient and enjoyable. Its proximity to nature and outdoor recreational opportunities makes it ideal for those who appreciate an active lifestyle.
Location
State ON
County Waterloo
Area Waterloo
Zoning UR
Rooms
Family Room Yes
Basement Finished, Separate Entrance
Kitchen 1
Separate Den/Office 1
Interior
Interior Features Air Exchanger, Auto Garage Door Remote, Central Vacuum, Floor Drain, Separate Heating Controls, Solar Tube, Sump Pump, Upgraded Insulation, Water Heater Owned, Water Softener, Water Treatment, Workbench
Cooling Central Air
Fireplaces Number 1
Fireplaces Type Electric
Exterior
Exterior Feature Deck, Landscaped, Patio, Privacy, Year Round Living
Parking Features Private Double
Garage Spaces 2.0
Pool None
View Trees/Woods
Roof Type Asphalt Shingle
Lot Frontage 68.0
Total Parking Spaces 8
Building
Foundation Poured Concrete
Others
Security Features Carbon Monoxide Detectors,Smoke Detector
ParcelsYN No
Read Less
Want to know what your home might be worth? Contact us for a FREE valuation!

Our team is ready to help you sell your home for the highest possible price ASAP





