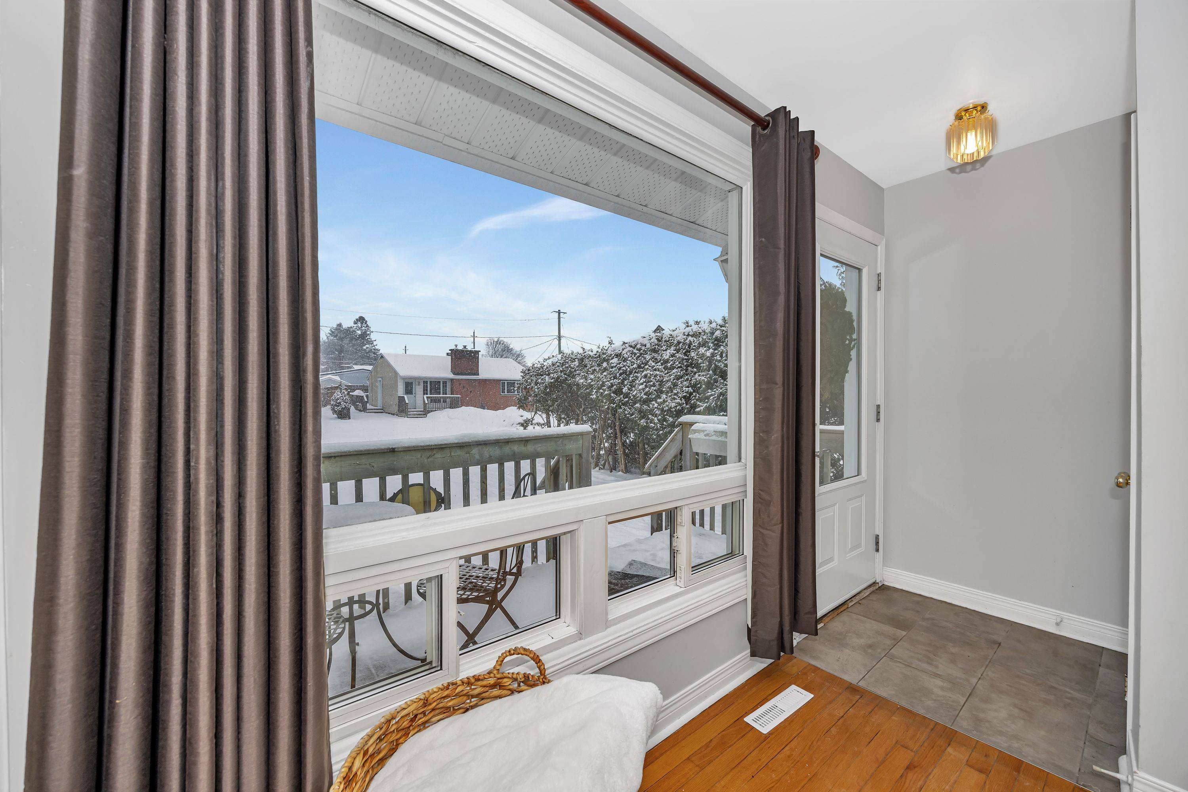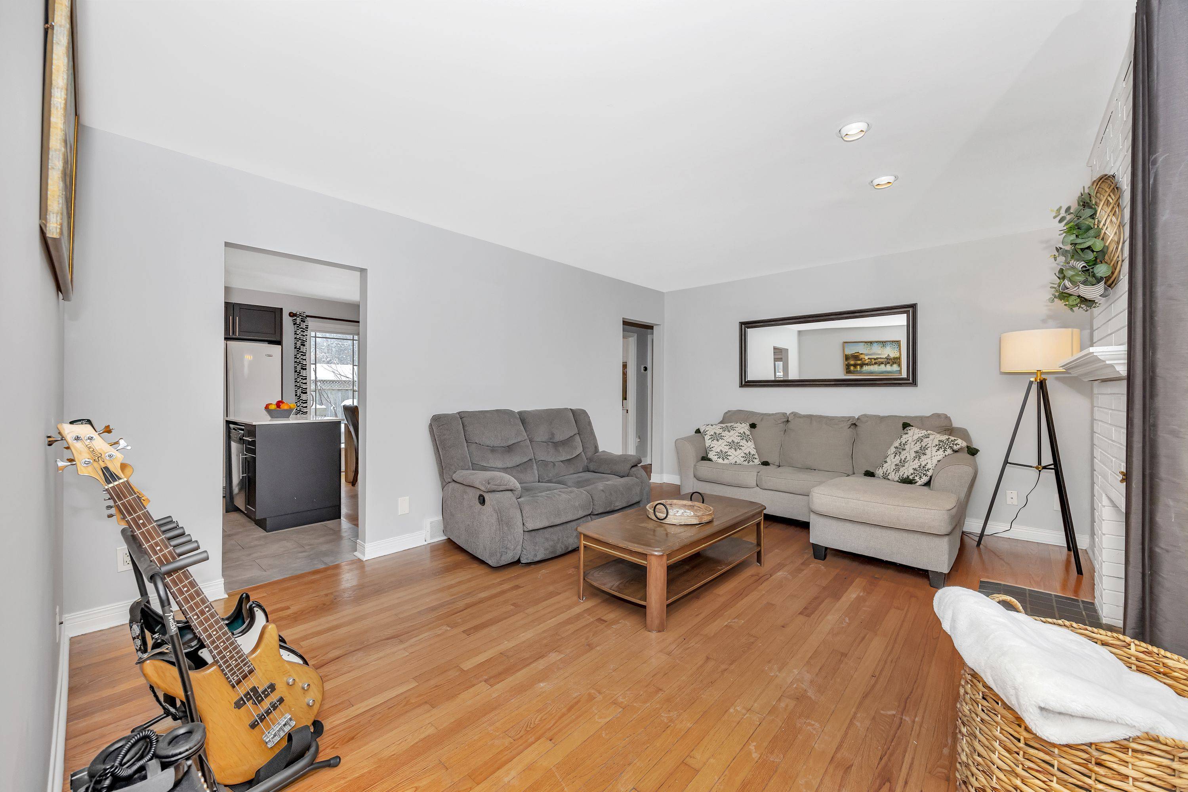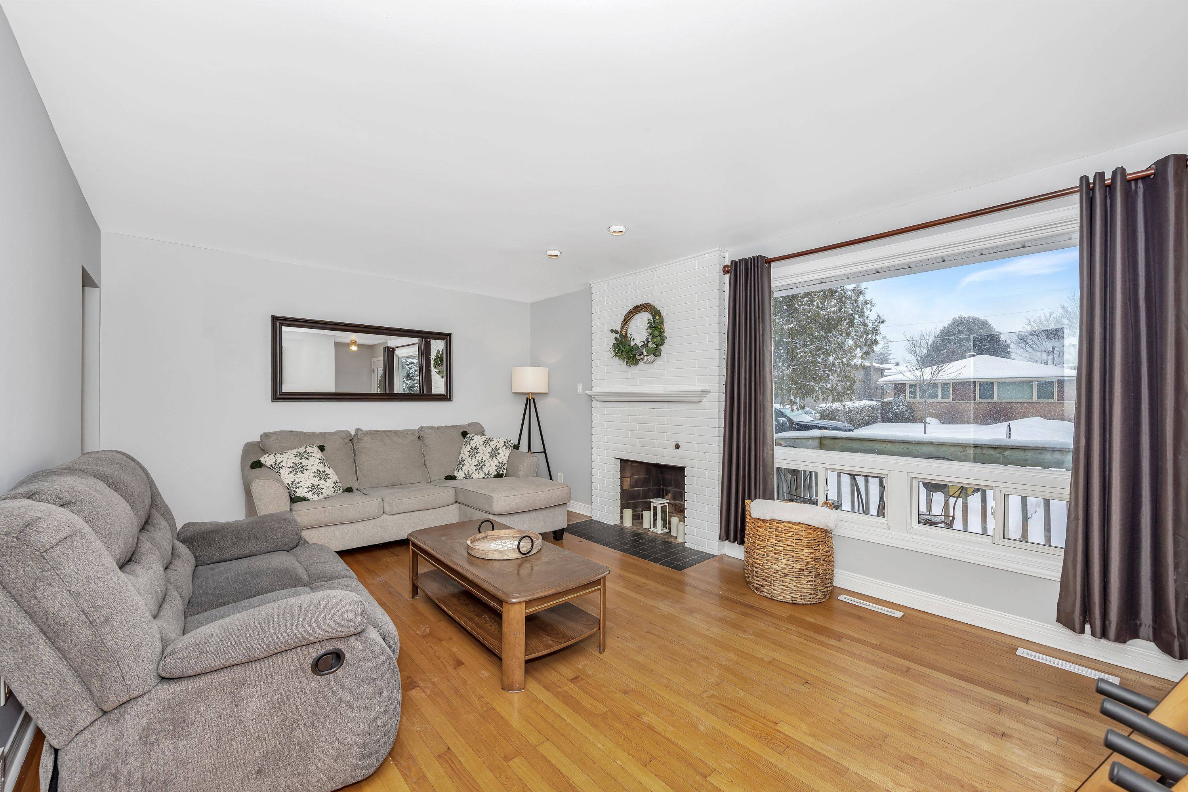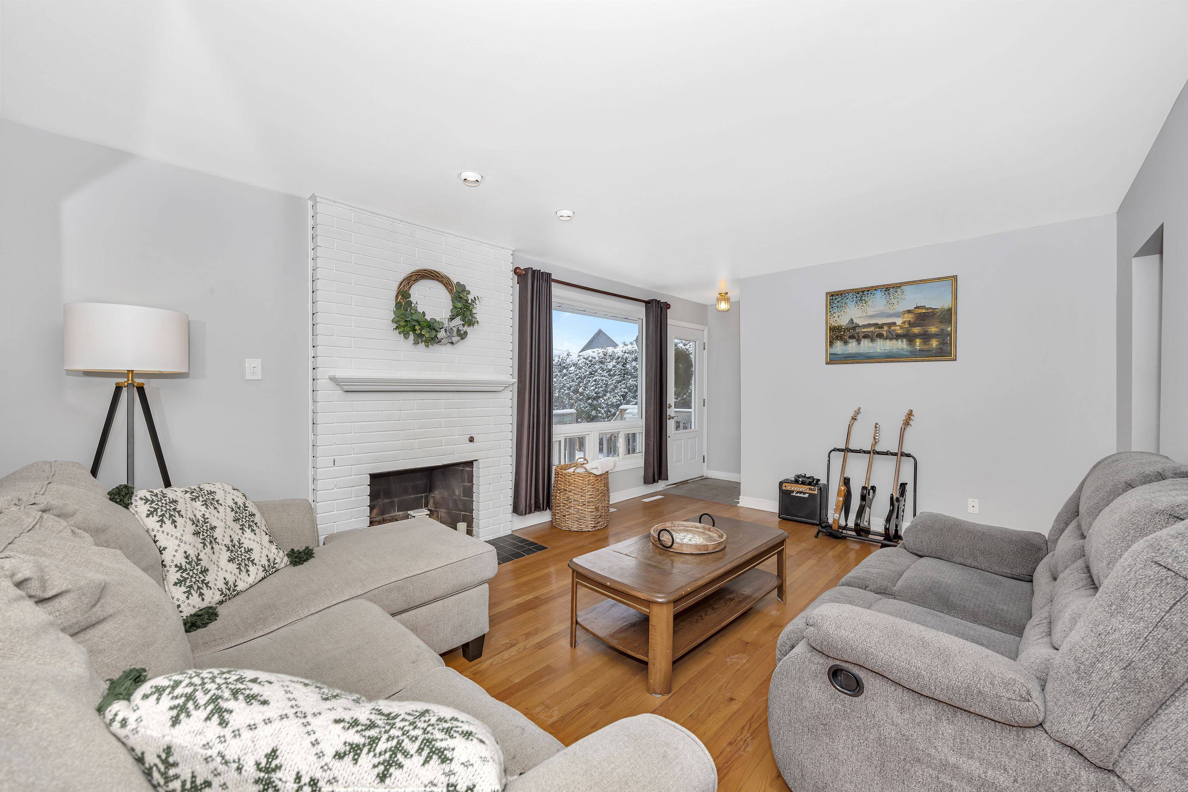$700,000
$699,900
For more information regarding the value of a property, please contact us for a free consultation.
1316 AVENUE P AVE Alta Vista And Area, ON K1G 0B3
3 Beds
2 Baths
Key Details
Sold Price $700,000
Property Type Single Family Home
Sub Type Detached
Listing Status Sold
Purchase Type For Sale
Subdivision 3601 - Eastway Gardens/Industrial Park
MLS Listing ID X11956379
Sold Date 04/16/25
Style Bungalow
Bedrooms 3
Annual Tax Amount $4,696
Tax Year 2024
Property Sub-Type Detached
Property Description
Lovely home in a family-oriented neighbourhood near Trainyards and St. Laurent Shopping Centre, RCMP and LRT . Original hardwood throughout main level. The living room has a cozy, wood burning fireplace (as is). Big windows throughout the main floor make for a bright living space. The kitchen has been updated with beautiful quartz countertops and tile flooring. There is also a nice size dining room. Two spacious bedrooms and a full bathroom round out the main floor. The large finished basement has a family room, one bedroom and an updated full bathroom. An insulated, heated detached garage (20' x 22') provides lots of space for any hobbyist or wood worker. Close to great shopping and LRT, this home offers a great opportunity for a young family or someone looking to downsize. Private backyard with large deck and fence.
Location
State ON
County Ottawa
Community 3601 - Eastway Gardens/Industrial Park
Area Ottawa
Zoning Residential
Rooms
Family Room Yes
Basement Finished, Full
Kitchen 1
Separate Den/Office 1
Interior
Interior Features Carpet Free, Primary Bedroom - Main Floor, Water Heater, Workbench
Cooling Central Air
Fireplaces Number 1
Fireplaces Type Wood
Exterior
Exterior Feature Deck, Porch
Parking Features Private
Garage Spaces 1.0
Pool None
Roof Type Asphalt Shingle
Lot Frontage 49.94
Lot Depth 89.96
Total Parking Spaces 6
Building
Foundation Poured Concrete
Read Less
Want to know what your home might be worth? Contact us for a FREE valuation!

Our team is ready to help you sell your home for the highest possible price ASAP





