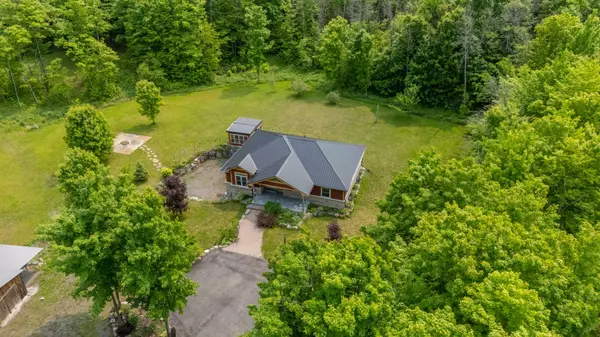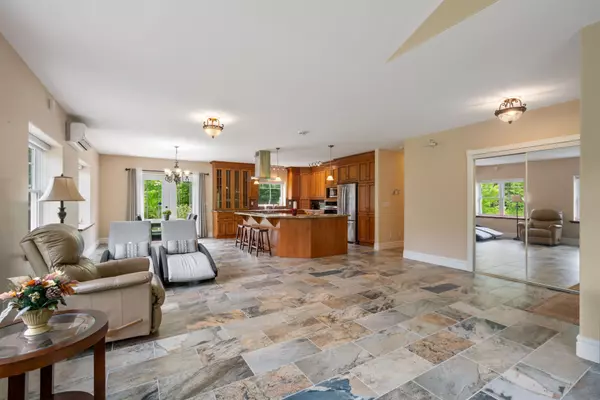$769,000
$768,000
0.1%For more information regarding the value of a property, please contact us for a free consultation.
18780 Beaverbrook RD South Glengarry, ON K0C 1S0
3 Beds
1 Bath
5 Acres Lot
Key Details
Sold Price $769,000
Property Type Single Family Home
Sub Type Detached
Listing Status Sold
Purchase Type For Sale
Approx. Sqft 1100-1500
Subdivision 723 - South Glengarry (Charlottenburgh) Twp
MLS Listing ID X12193981
Sold Date 07/22/25
Style Bungalow
Bedrooms 3
Building Age 6-15
Annual Tax Amount $3,911
Tax Year 2024
Lot Size 5.000 Acres
Property Sub-Type Detached
Property Description
Welcome to this dream property, offering over 8+ acres of peace and privacy, in Martintown. Built in 2011, this 3 bedroom home offers one level living, with an open concept living room, dining area and gourmet kitchen, perfect for those who love to entertain. There is a cheater door from the primary bedroom to an extra large bathroom, which is combined with the laundry. The basement is very spacious, lots of room for more bedrooms if needed, designed for games and family living and includes a walkout to the yard. From the dining area you walk out to an interlocking stone patio, where you will find a screened-in building which houses a hot tub. The double car garage is insulated. Some upgrades are the ICF insulation, metal roof, hard board and stone exterior and new eavestrough.
Location
State ON
County Stormont, Dundas And Glengarry
Community 723 - South Glengarry (Charlottenburgh) Twp
Area Stormont, Dundas And Glengarry
Zoning single family residential detached
Rooms
Family Room No
Basement Finished with Walk-Out, Walk-Out
Kitchen 1
Interior
Interior Features Air Exchanger, Built-In Oven, Carpet Free, Countertop Range
Cooling Other
Exterior
Garage Spaces 2.0
Pool None
Roof Type Metal
Lot Frontage 664.12
Lot Depth 620.88
Total Parking Spaces 13
Building
Foundation Insulated Concrete Form
Others
Senior Community Yes
ParcelsYN No
Read Less
Want to know what your home might be worth? Contact us for a FREE valuation!

Our team is ready to help you sell your home for the highest possible price ASAP





