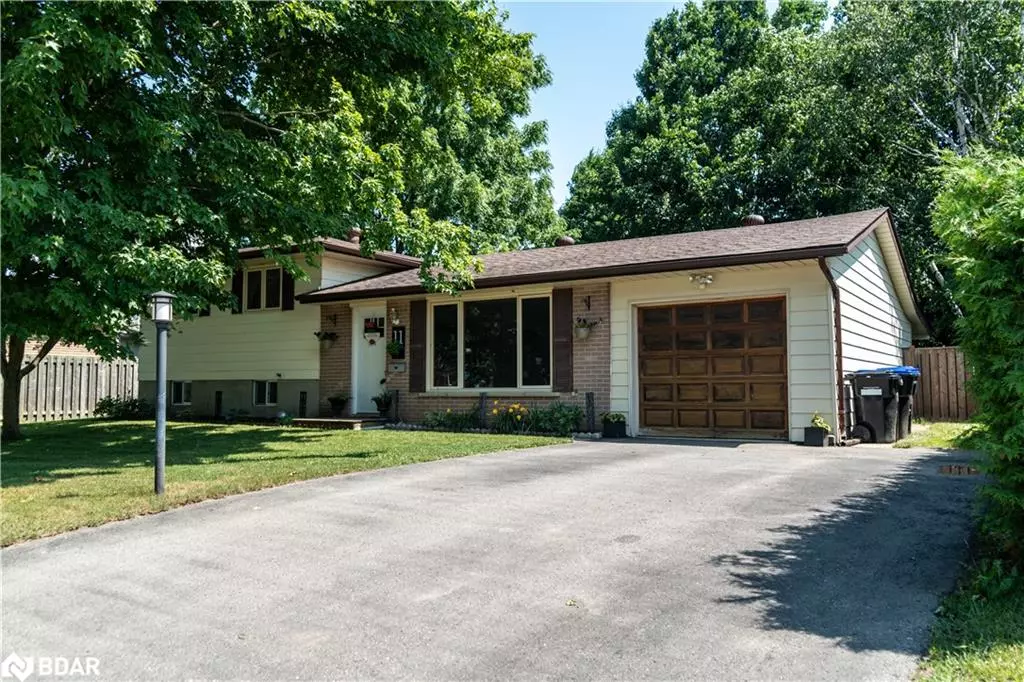$619,000
$619,000
For more information regarding the value of a property, please contact us for a free consultation.
11 Ritchie Cres Crescent Elmvale, ON L9X 0P4
3 Beds
1 Bath
1,253 SqFt
Key Details
Sold Price $619,000
Property Type Single Family Home
Sub Type Detached
Listing Status Sold
Purchase Type For Sale
Square Footage 1,253 sqft
Price per Sqft $494
MLS Listing ID 40737521
Sold Date 08/28/25
Style Sidesplit
Bedrooms 3
Full Baths 1
Abv Grd Liv Area 1,253
Annual Tax Amount $2,053
Property Sub-Type Detached
Source Barrie
Property Description
Quaint Freshly painted sidesplit in the heart of Elmvale. This home is perfect for the first time home buyer or if you are considering down sizing. Large front entry with coat closet. Hardwood flooring on the entire main floor. 3 bedrooms up with the option of a 4th in the lower level. Living room, dining room and kitchen all on the main level. 3 bedrooms and bathroom on the upper level. Cozy rear 4 season sunroom off the kitchen with convenient gas fireplace. Attached over size single car garage with new garage door opener, with inside entry & access to the rear partly covered patio. Great size fenced in backyard w/ kids play set and mature trees. This perfect family home is located within walking distance to schools, shopping and all other amenities Elmvale has to offer. Easy to show and a quick closing is available. New washer, dryer and furnace in 2024. Hot Tub as is. Make your appointment to view this home today.
Location
State ON
County Simcoe County
Area Springwater
Zoning R1-2
Direction SHAW TO EAST ON KERR TO #11 ON RITCHIE
Rooms
Basement Full, Partially Finished
Bedroom 2 3
Kitchen 1
Interior
Interior Features Built-In Appliances
Heating Natural Gas
Cooling Central Air
Fireplace No
Window Features Window Coverings
Appliance Built-in Microwave, Dishwasher, Dryer, Refrigerator, Stove, Washer
Exterior
Parking Features Attached Garage, Garage Door Opener, Asphalt
Garage Spaces 1.0
Utilities Available At Lot Line-Gas, Cell Service, Electricity Connected, Garbage/Sanitary Collection, Natural Gas Connected, Recycling Pickup, Phone Connected
Roof Type Asphalt Shing
Lot Frontage 72.0
Lot Depth 109.56
Garage Yes
Building
Lot Description Rural, Rectangular, Library, Open Spaces, Place of Worship, Quiet Area, Schools
Faces SHAW TO EAST ON KERR TO #11 ON RITCHIE
Foundation Concrete Block
Sewer Sewer (Municipal)
Water Municipal
Architectural Style Sidesplit
Structure Type Aluminum Siding,Brick
New Construction No
Schools
Elementary Schools Elmvale
High Schools Elmvale
Others
Senior Community No
Tax ID 583770166
Ownership Freehold/None
Read Less
Want to know what your home might be worth? Contact us for a FREE valuation!

Our team is ready to help you sell your home for the highest possible price ASAP
Copyright 2025 Information Technology Systems Ontario, Inc.





