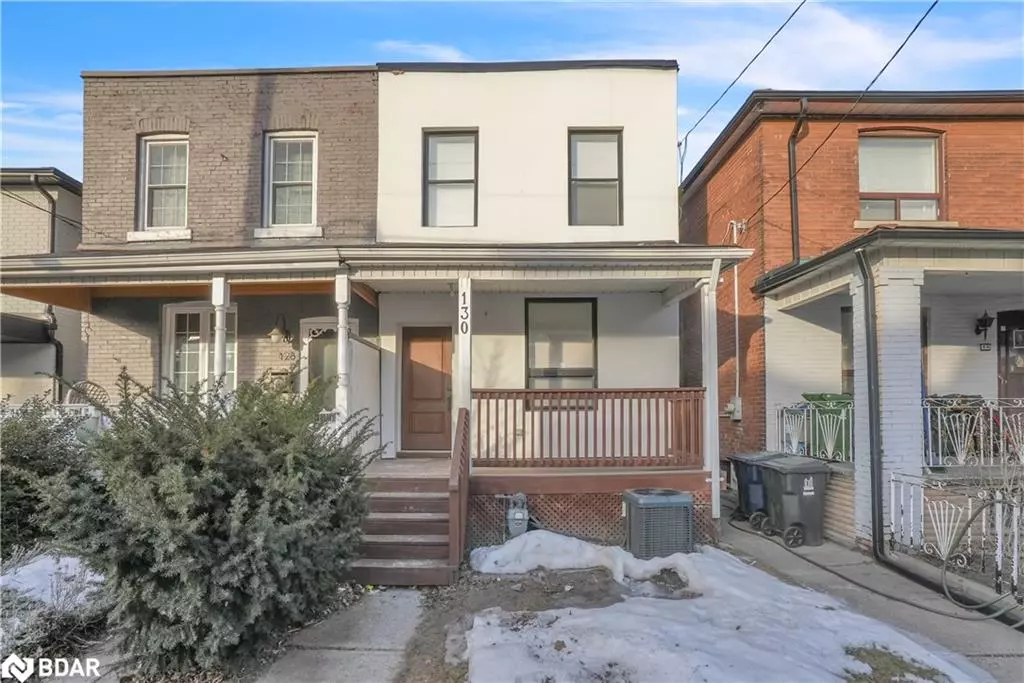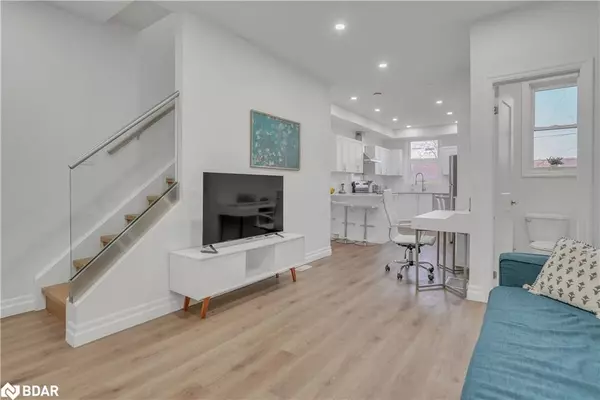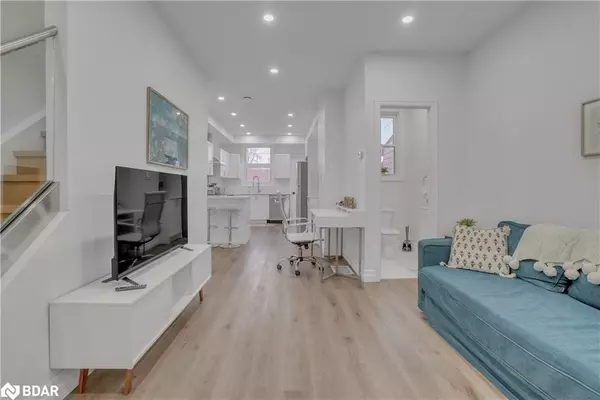$899,999
$899,999
For more information regarding the value of a property, please contact us for a free consultation.
130 Mulock Avenue Toronto, ON M6N 3C6
3 Beds
3 Baths
1,148 SqFt
Key Details
Sold Price $899,999
Property Type Single Family Home
Sub Type Single Family Residence
Listing Status Sold
Purchase Type For Sale
Square Footage 1,148 sqft
Price per Sqft $783
MLS Listing ID 40772214
Sold Date 10/30/25
Style Two Story
Bedrooms 3
Full Baths 2
Half Baths 1
Abv Grd Liv Area 1,148
Annual Tax Amount $4,627
Property Sub-Type Single Family Residence
Source Barrie
Property Description
Welcome to 130 Mulock Ave, a charming and spacious home nestled in a prime Toronto neighborhood. This beautifully maintained property offers 3 bedrooms, 2.5 bathrooms, and an open-concept living space that is perfect for modern living. The updated kitchen features sleek countertops, stainless steel appliances, and ample storage, making it a dream for any home chef. Recent upgrades include a new furnace and electrical panel, both updated in 2021, ensuring efficiency and peace of mind. Enjoy the convenience of nearby parks, schools, gym and shopping centers, with easy access to public transportation and major highways. The large backyard provides a private oasis for entertaining or simply unwinding after a long day. With its location in the Junction triangle, inviting atmosphere, and move-in-ready condition, 130 Mulock Ave is the perfect place to call home.
Location
State ON
County Toronto
Area Tw02 - Toronto West
Zoning R (d0.6)
Direction Lloyd/ Mulock
Rooms
Basement Full, Partially Finished
Bedroom 2 3
Kitchen 1
Interior
Interior Features None
Heating Forced Air
Cooling Central Air
Fireplace No
Appliance Dishwasher, Dryer, Microwave, Stove, Washer
Exterior
Parking Features Detached Garage
Garage Spaces 1.0
Roof Type Asphalt,Asphalt Shing
Lot Frontage 18.0
Lot Depth 120.0
Garage Yes
Building
Lot Description Rural, Public Transit
Faces Lloyd/ Mulock
Foundation Concrete Block
Sewer Sewer (Municipal)
Water Municipal
Architectural Style Two Story
Structure Type Stucco
New Construction No
Others
Senior Community No
Tax ID 213570129
Ownership Freehold/None
Read Less
Want to know what your home might be worth? Contact us for a FREE valuation!

Our team is ready to help you sell your home for the highest possible price ASAP
Copyright 2025 Information Technology Systems Ontario, Inc.






